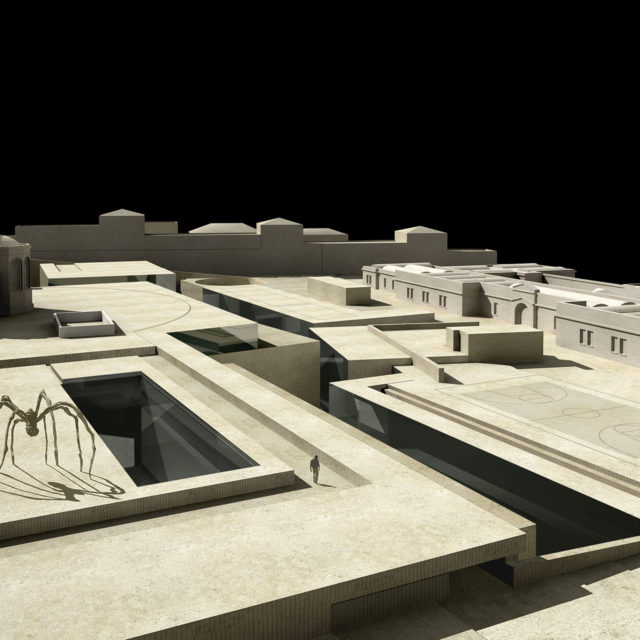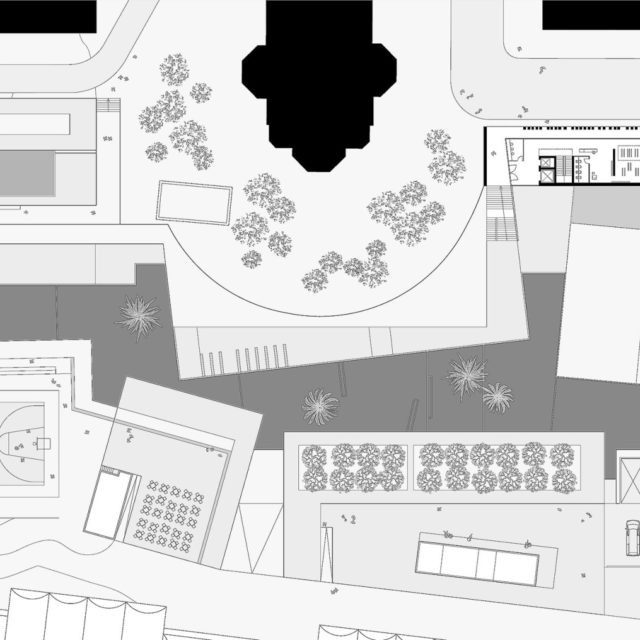The design aims to preserve the urban void between the historic buildings of the Russian Compound and to emphasize the magnificent perspectives toward Mount Scopus and Mount of Olives.

With a sort of process of unearthing, the architecture is revealed from the ground: the central spine appears like a crevice while the volumes silently adapt to the existing topography generating a sequence of blocks at different levels. In the city of stone, the new Bezalel Academy campus will be sculptured in stone. On ground 0, along the building line of the nearby Orthodox Church, the roof surfaces will be opened to public use, thus creating a terrific terrace toward the eastern part of the city. At Level -1, on the western edge of the canyon, a North-South promenade links the two main entrances, providing accessibility to all the open activities of the Academy. Further down, private levels host departments and common spaces. At level -5 the canyon ground is a sort of multipurpose plaza for working, studying, relaxing, meeting and socializing. The layout of the departments is open and flexible and the majority of the areas will be adaptable for different uses during the year (temporary exhibitions, presentations, performances..). Like in a quarry, vertical and horizontal surfaces will be treated differently: the large horizontal surfaces, such as roofs, terraces and the canyon will be covered with traditional chiselled stone, whereas the vertical surfaces will be dressed with a system of large irregularly scored slabs.
Renderings

Drawings

CLIENT
Bezalel Academy of Arts & Design
LOCATION
Jerusalem (IL)
DIMENSIONS
Plot area = 9.000 sqm
Built area = 44.000 sqm
CONSTRUCTION BUDGET
60.000.000 $
TIMELINE
2007, Design competition
Honourable mention and Jury special Award
STRUCTURAL ENGINEERING
Favero & Milan Ingegneria S.p.A.
MEP ENGINEERING
Favero & Milan Ingegneria S.p.A.
