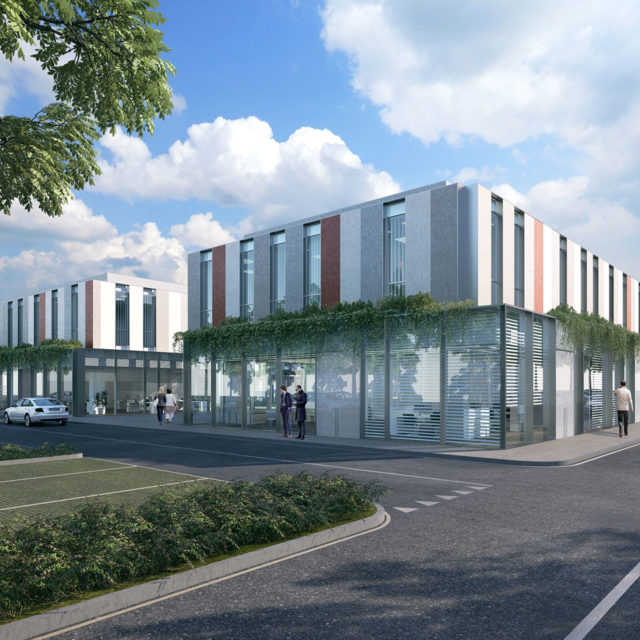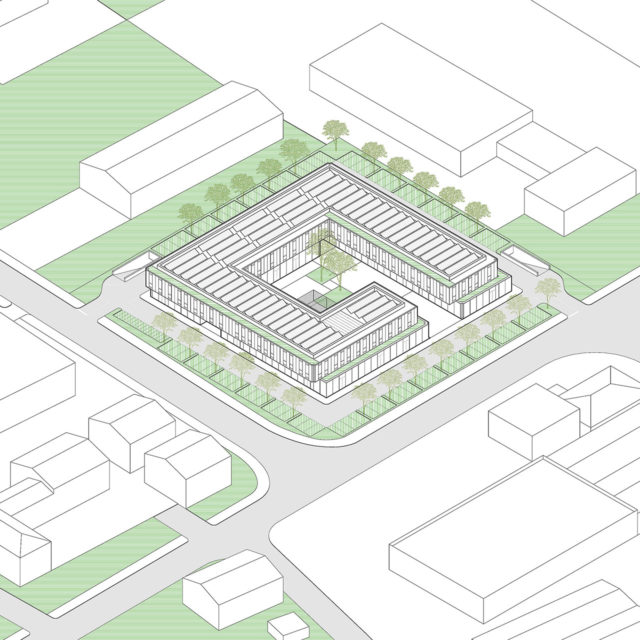The new multi-purpose “SQUARE” complex is located at the centre of an important manufacturing district, characterised by the presence of leading companies from the biomedical sector of Mirandola such as the multi-national Gambro-Baxter and the historic Bellco.

The intention of the project is that of giving this bustling manufacturing reality a new sense of centrality, made up of a area for services, management activities and collective functions. The new building has a courtyard layout that is open on the south side, a regular, square plan with two storeys above ground. It is surrounded by a two-way ring of circulation and areas of car-parking designed to respond to the needs of clients and visitors. Staff parking is located at basement level. On the ground floor are spacious areas for activities open to the public such as cafes and restaurants, banks and insurance offices, post office and showroom; the first floor meanwhile is given over to office and studio spaces, a medical centre and a gym. The architecture is characterised by an understated and restrained contemporary design; the slight offset between the upper and lower level characterises the volume, generating architectural elements in the form of projections and planters that give the scheme its distinctive appearance. The contrast between the large areas of continuous glazing on the ground floor and the irregular pattern of the coloured panels and vertical windows on the first floor generates an interesting sense of articulation on the facades.
Renderings

Drawings

CLIENT
Budri Costruzioni S.r.l.
LOCATION
Mirandola, MO (I)
DIMENSIONS
Plot area = 7.000 sqm
Built area = 4.500 sqm
CONSTRUCTION BUDGET
5.500.000 euro
TIMELINE
2013, Concept design
