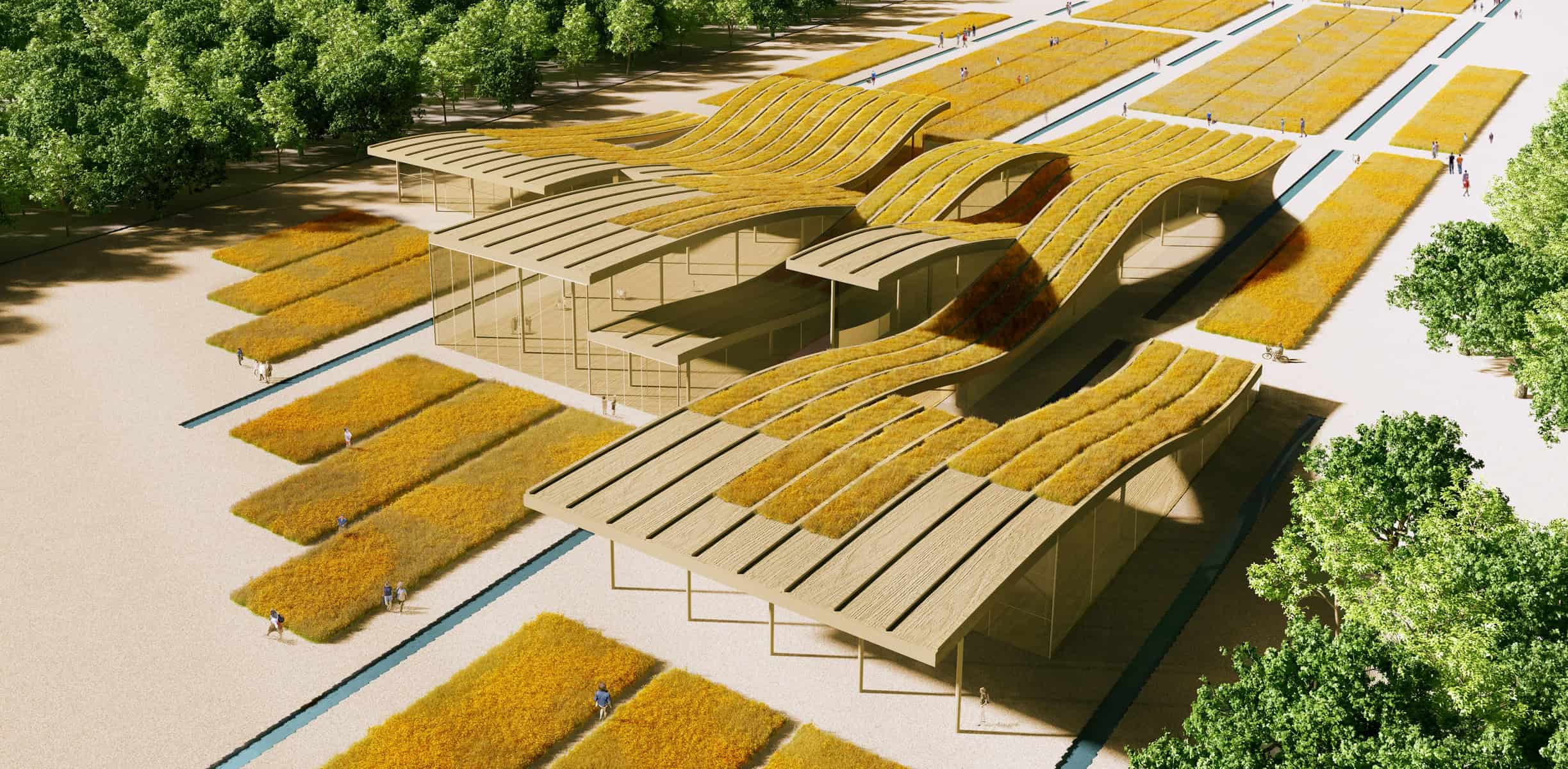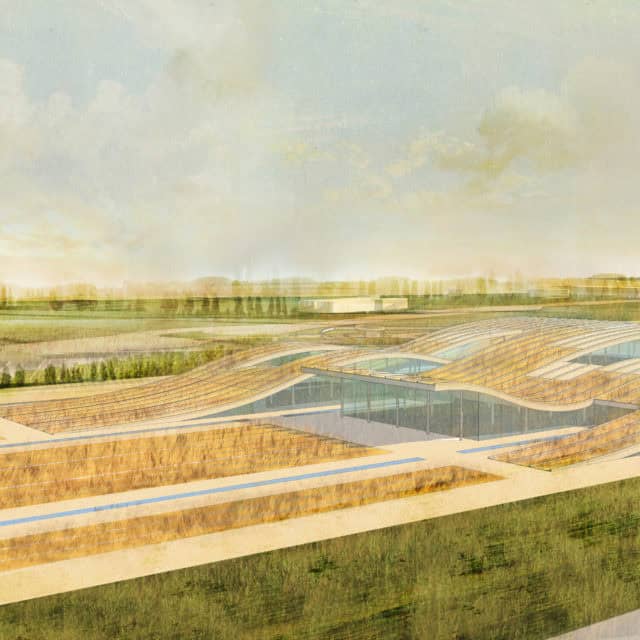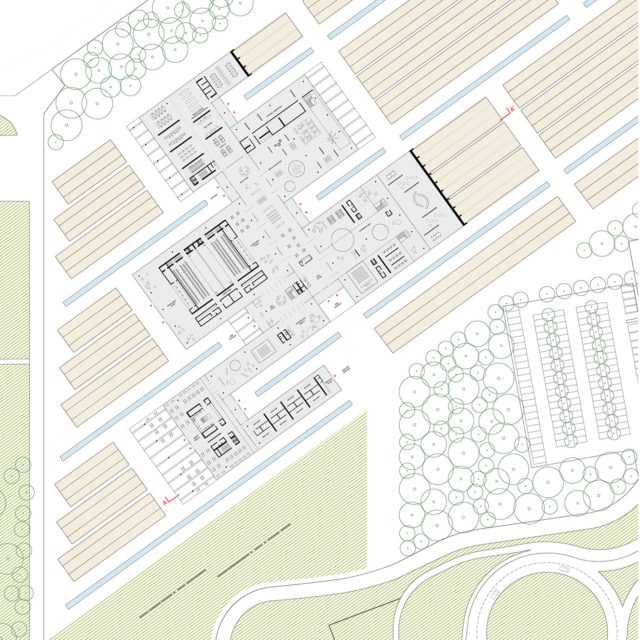A true and profound connection with the nature and the earth, the “places” from which everything originates. A solid family history and a company with deep roots firmly anchored to a territory and a culture devoted to agri-food excellence.

The new Barilla Pavilion is thus envisaged as an architecture deeply rooted in the soil and in the Parmense agricultural landscape; an internal but also external place, in continuous and constant relationship with the fields, the air and the sun; an environmental architecture which, being conceived according to the highest standards of eco-sustainability, reflects the company values and the profound respect for the nature that distinguishes the Barilla vision.
The design recalls the agricultural systems and textures typical of the cultivations of cereals in the Po Valley countryside; a sequence of cultivated fields interspersed with small irrigation canals is the warping structure from which the architecture originates; the building is amalgamated in the landscape and, formed by strips of land modelled in a sort of geological effect of raising the ground, stretches sinuously in the East – West direction.
The structure will be entirely made of laminated wood; the sequence of flexuous differently articulated sections, in addition to favouring the copious entrance of natural light, generate striking and engaging interior spaces. The interiors, characterized by large and flexible spaces, will be set up with light and reversible modes, in order to guarantee their transformability and adaptability to different functions and programs over time.
RENDERING

DRAWINGS

CLIENT
Barilla G. e R. F.lli S.p.A.
LOCATION
Parma (I)
DIMENSIONS
Plot area: 58.400 sqm
Built area: 14.000 sqm
CONSTRUCTION BUDGET
n.d.
TIMELINE
2018, Concept design
