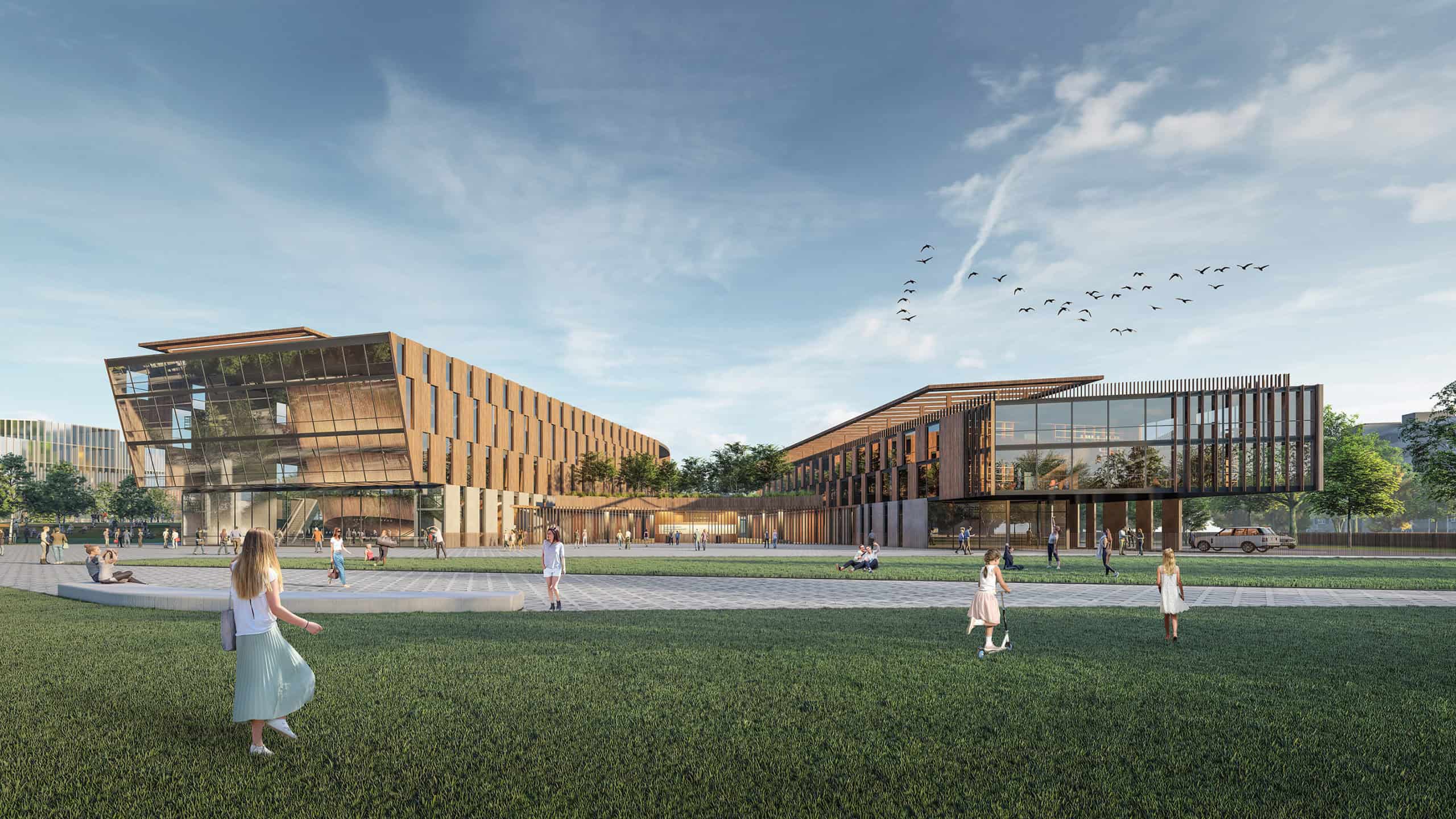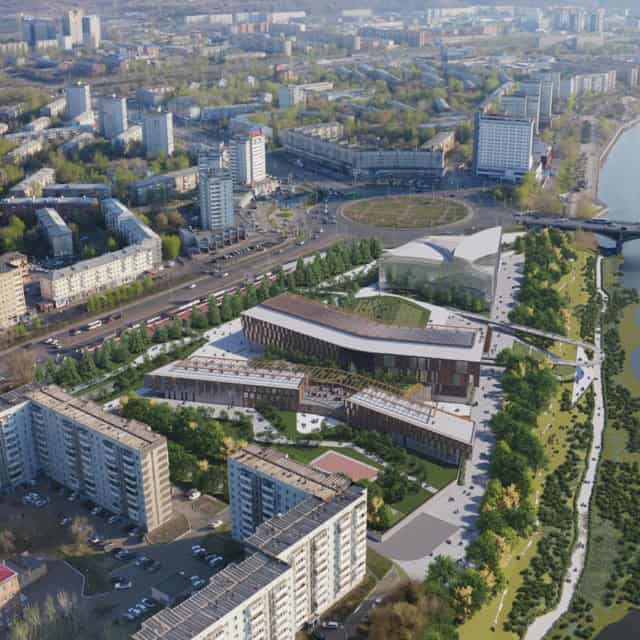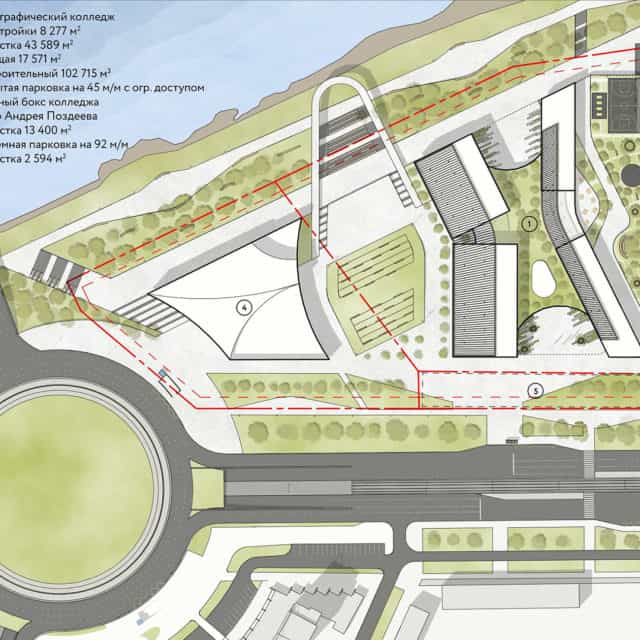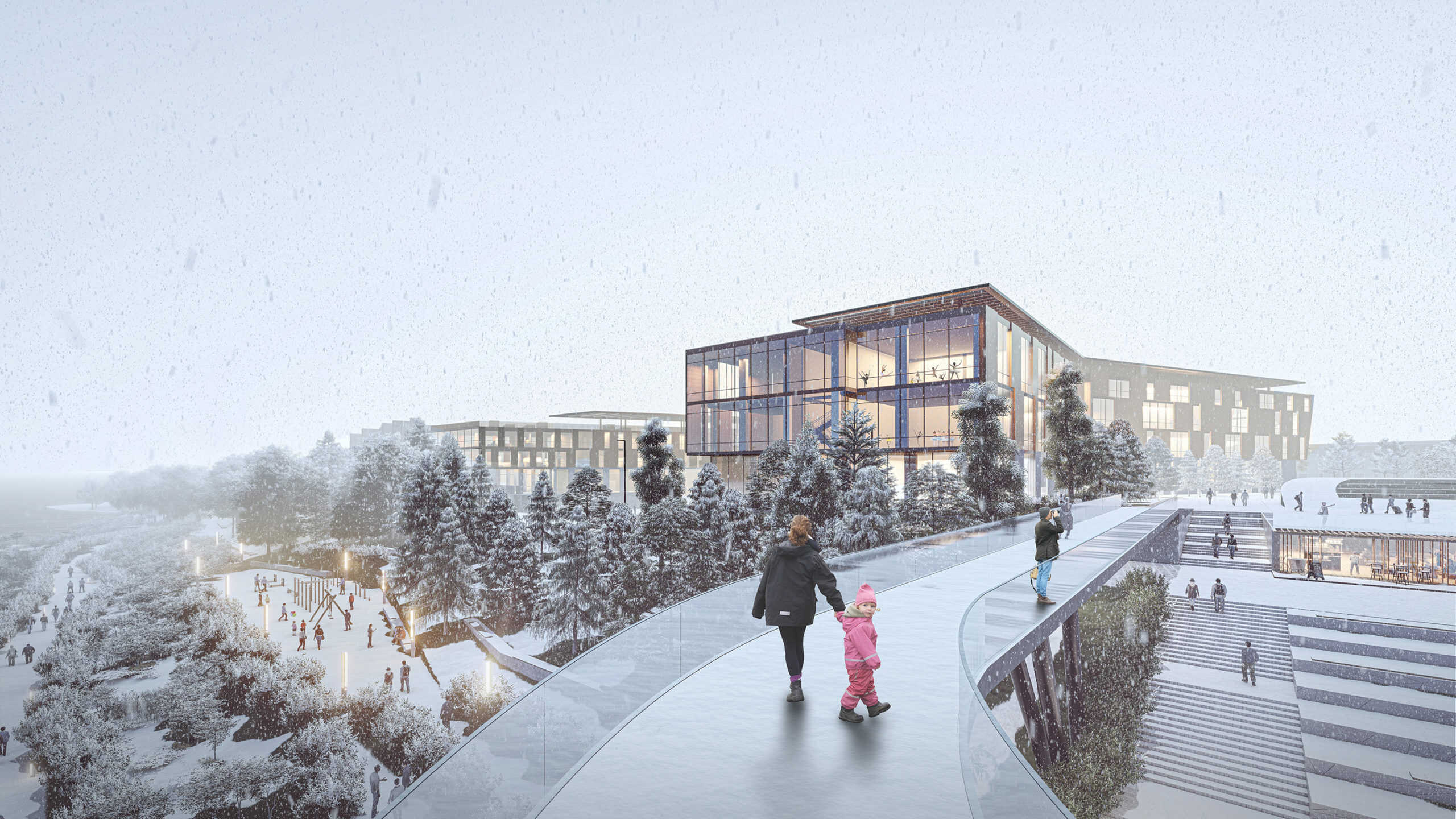The evolution of the design competition winning project operates in a direction that favors the logistics rationality and the criteria of supervision of the various functional areas.

Distinguished by a volumetric design inspired by an elegant dancing figure, the architecture now consists of two main bodies connected by a large central foyer; each section of the campus is housed in a distinct wing and can therefore count on independent but also well-correlated dynamics of fruition through the common atrium.
The longer and slimmer body on the northern side of the lot houses, on several floors, the classrooms for ex-cathedra lessons on one side and the students’ guest quarters on the other, as well as collective spaces and services such as administration and canteen. The second body on the southern side includes the internal theater and the large halls for physical education and ballet classes.
All the internal spaces will be particularly livable and bright, qualified by large windows and pleasant views overlooking the private green areas or the neighboring public spaces.
The outdoor areas are completely pedestrianized and the cars and service vehicles logistics are entirely secluded at a basement level to ensure maximum quality and safety for the student experience and the public life around the campus.
In the private appurtenant garden of the campus, in addition to pleasant green areas for the students’ relaxation and socialization, are provided facilities for outdoor sports and physical activity.
RENDERING

DRAWINGS

CLIENT
Krasnoyarsk Municipality
LOCATION
Krasnoyarsk, Russia
DIMENSIONS
Plot area: 27.421 sqm
Built area: 18.753 sqm
CONSTRUCTION BUDGET
28.129.500 €
TIMELINE
2022
IN COLLABORATION WITH
KPM A-2 LLC
STRUCTURAL ENGINEERING
KPM A-2 LLC
