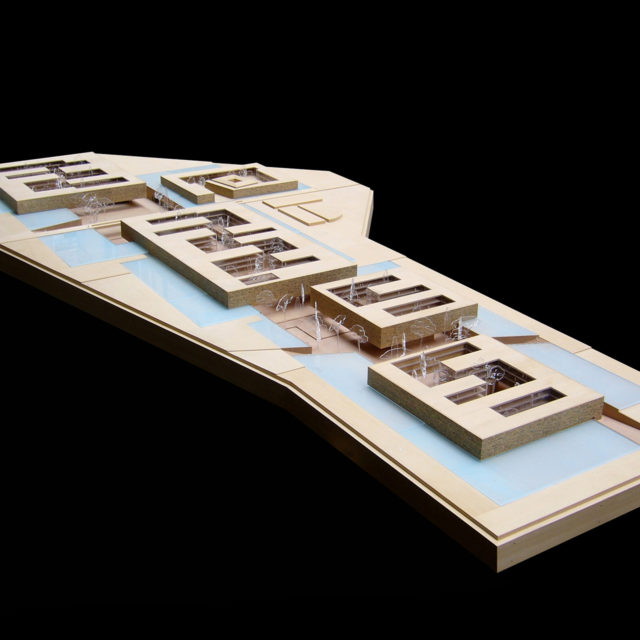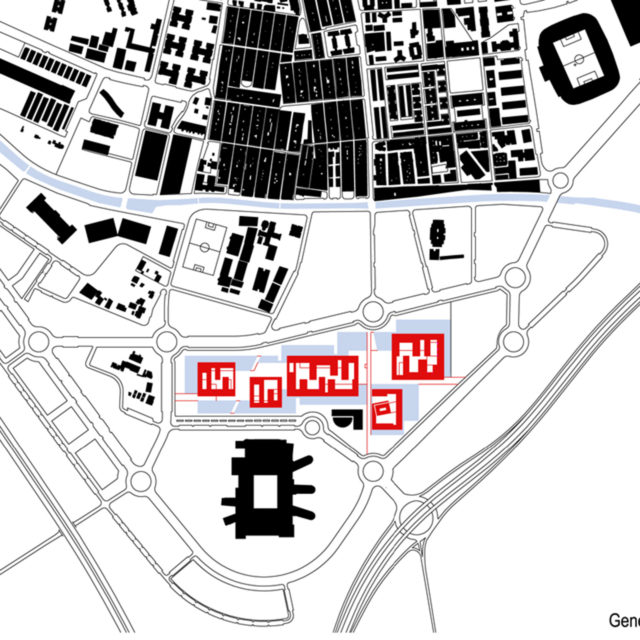In the heart of the torrid Andalusia, the concept of the design is derived from an idea of protection: the building sinks into the soil to find the most favourable microclimate, while the architecture rises towards the sky producing a dense system of shades to mitigate the intensity of the solar radiation.

The plan entails the construction of 4 faculties (Medicine, Pharmacy, Medical Sciences, Dentistry) and a building for General Services including a large library. The customary horizontal relationship between open and built space is challenged; by leaving the ground free, the buildings allow the flow of connectivity. The result is a sort of east west oriented spine by which the life of the campus is literally elevated. The spine provides access to the faculties, the general services and the largest classrooms; the garden becomes a real outdoor extension of the working/studying areas. The architecture presents a double character: the exterior stone facades give the building an introverted appearance from the street, whereas the interior’s glass panelling gives it a more extroverted look from the courtyards. Vast water surfaces, fed by collected winter rainwater, isolate the external fronts of the buildings producing scenic effects and indicate that life develops entirely inside. A further climatic filter will be constituted by the abundance of flourishing Mediterranean vegetation.
Renderings

Drawings

CLIENT
Universidad de Granada
LOCATION
Granada (E)
DIMENSIONS
Plot area = 100.000 sqm
Built area = 98.000 sqm
CONSTRUCTION BUDGET
140.000.000 €
TIMELINE
2006, Design competition
Shortlisted design
STRUCTURAL ENGINEERING
Favero & Milan Ingegneria S.p.A.
MEP ENGINEERING
Ing. Michele De Carli
LANDSCAPE DESIGN
Enrica Dallara
Matteo Zamagni
